Fixing a Concrete Basement Floor
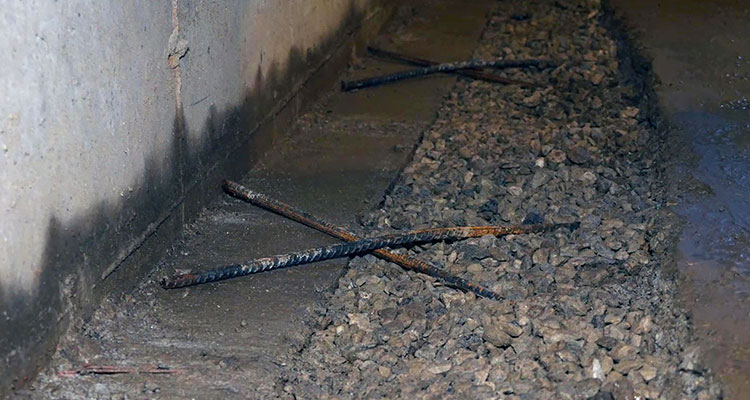
Share this Post
Fixing a concrete basement floor is a delicate matter. Basement waterproofing companies have one thing in common; remove and replace concrete. That is where the similarities end.
Some companies demolish the structural integrity of a home by removing all the concrete slab flooring along your basement walls to install their drainage.
They have you believe that they solved the problem by replacing the floor with new concrete.
Table of Contents
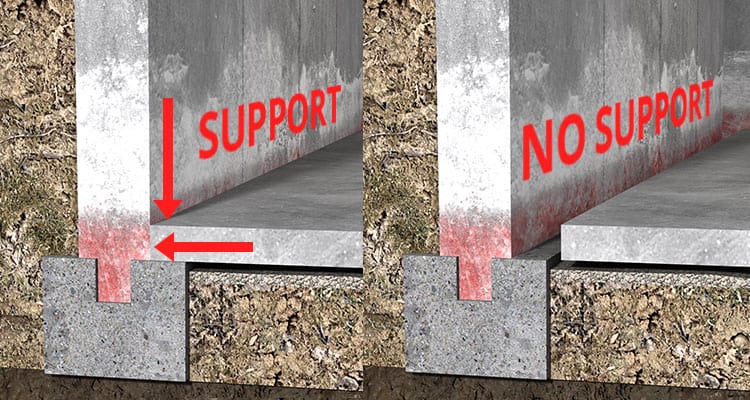
Visually, you have solved the problem, but a new issue is present. Your basement floor no longer helps to support the foundation of your house. The waterproofing company created a new cold joint by adding fresh concrete next to a dry, aged concrete floor. A new crack will grow along that cold joint in months.
You will see rapid changes in the structural integrity of your home. New floor and wall cracks will form in your basement, and sheetrock wall cracks in upper floors, doors, and windows getting stuck.
Basement Floor Thickness
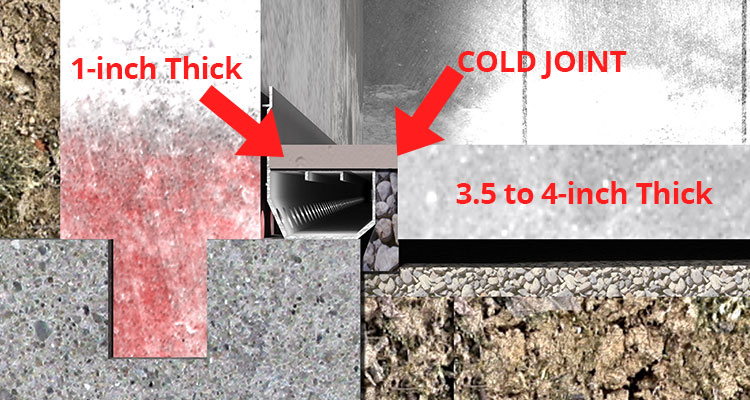
Most waterproofing companies do not rebuild concrete basement floors (slabs) to the code-compliant thickness of 3.5 inches.
American Dry Basement Systems has found many other installations with repoured concrete floors between 1 to 2 inches thick. Even if a waterproofing contractor offers to repour to a code-compliant thickness, they still create a cold joint that fails to keep your home’s structural integrity intact.
Maintaining the Structural Integrity
American Dry Basement Systems has found the answer to maintaining the structural integrity of your home. Our engineering tabs altogether remove any chance of destroying your foundation’s strength.
We jackhammer portions of your concrete floor away to install our drainage, leaving behind spaced original concrete floor on your footing.
Your original thick floor remains on the footing to hold your walls out. This combination of wall, footer, and floor (“Trio”) fights against hydrostatic pressure caused by groundwater outside your basement walls.
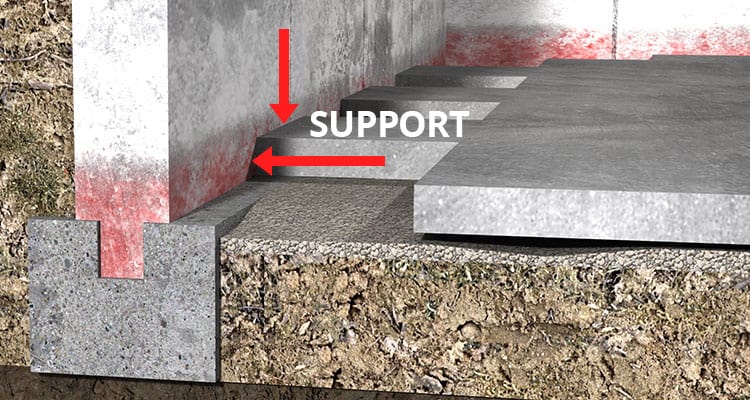
A 10 to 12 inches deep trench is made alongside the footer and underneath the engineering tabs. A pitched drainage pipe and stone fill the trench and connect to a sump pump station for water removal.
We finish the installation with a custom-sized drainboard, vapor barrier, and our proprietary Supercrete mix.
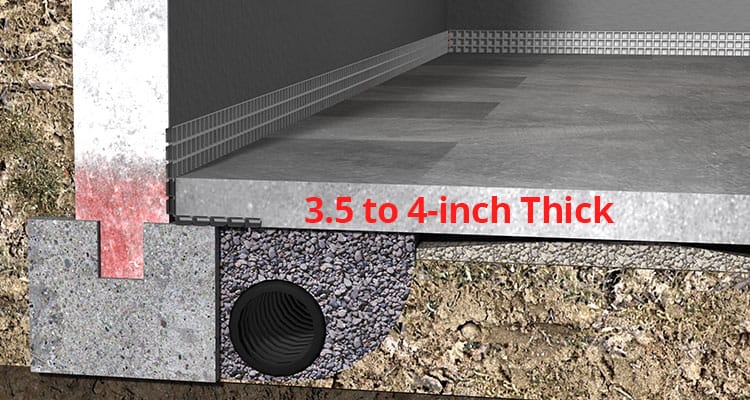
More Robust Basement Floor with Supercrete Concrete Mix
Supercrete is no ordinary concrete mix.
It is proprietary and properly mixed by American Dry Basement Systems’ crews. We use a combination of concrete powder and crystalline ingredients to make a concrete mix that grows into the pores of an adjoining concrete floor.
There is no longer a cold-joint cracking like the ones created by applying plain concrete mix.
Our engineering tabs and Supercrete will maintain the structural integrity of your home and give you the peace of mind you deserve.
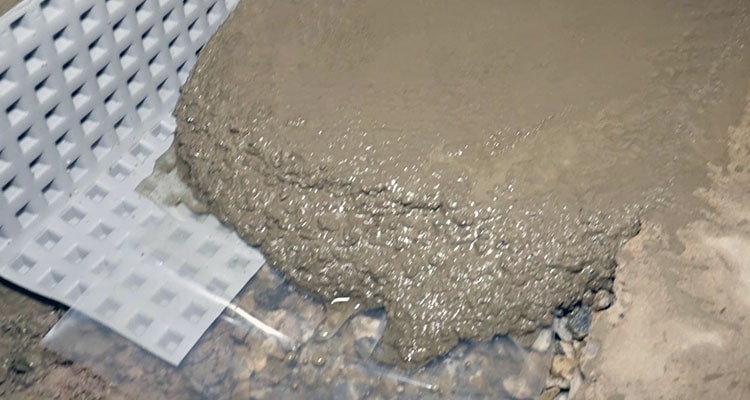
Being the first hired contractor to break ground is always a great feeling. We know we can maintain the foundation strength with our methods and products.
But, we do occasionally walk into homes with a compromised concrete basement floor.
Here are two reasons why your concrete basement floor may not be sitting on top of your footer:
- The original concrete basement floor (slab) suffers from uneven thicknesses. The floor is thinner on the footer than in the center of the basement. Most of the floor weight will be in the center of the basement. The lack of continuity in floor thickness will cause the concrete to sink in the center. The basement floor will crack along the footing.
- Some waterproofing systems require completely removing a basement concrete floor along the footer.
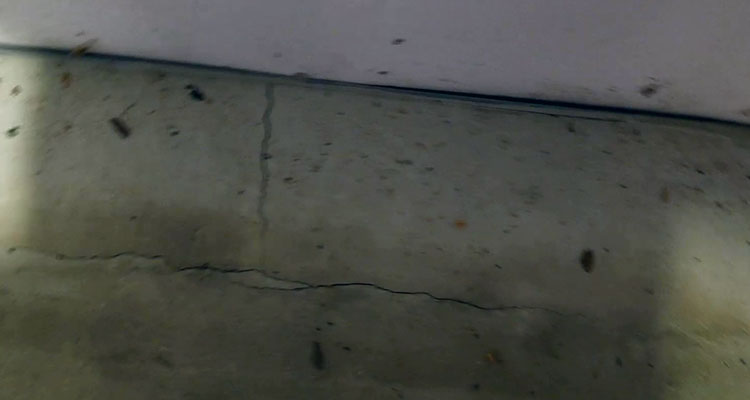
We witnessed many compromised basement floors, especially the ones removed by other contractors. Unfortunately, many homeowners are not aware of the structural integrity issue. Sometimes they end up with a situation that returns the original water on the floor problem, but one that comprises the entire foundation of the house.
Hiring the wrong waterproofing company can be a costly mistake.
We have a solution to recover from the missing concrete floor on top of your foundation’s footer. The answer is “Mechanical Spacers.”
Our waterproofing crews are skilled at reinforcing a compromised concrete floor with rebar.
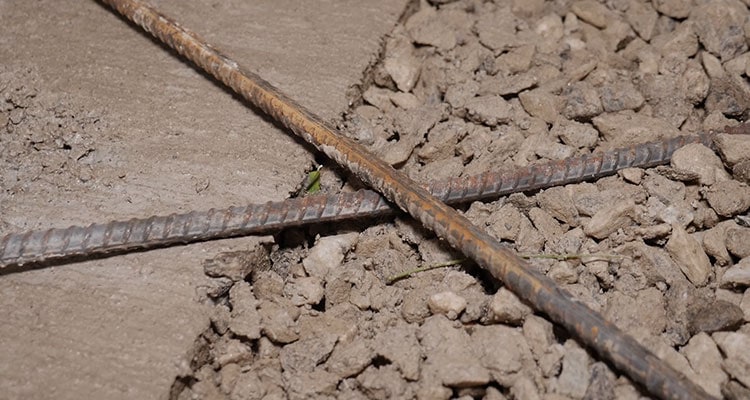
They start by drilling holes into the side of the original concrete basement floor and fit crisscross rebar into them. The rebar rests on the footer and is spaced approximately every 10 feet.
Our Supercrete mix assures that the original floor will mend to the rebar and become a waterproof barrier supporting the floor.
Schedule a free, no-obligation inspection and quote at no cost.